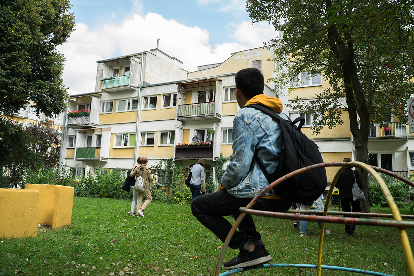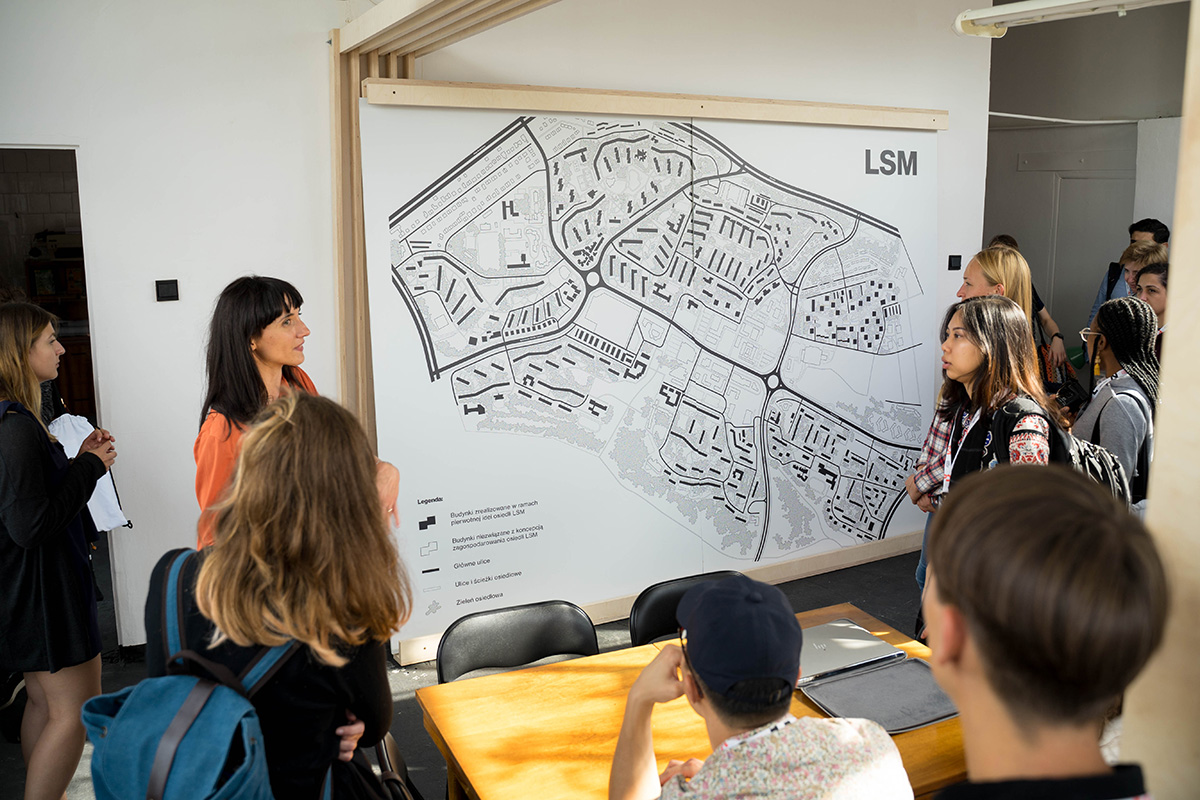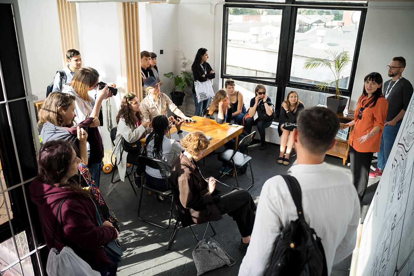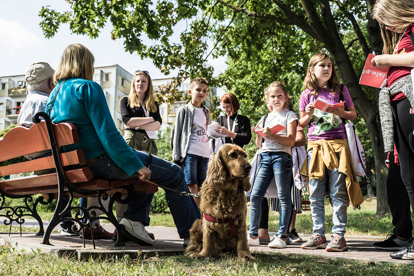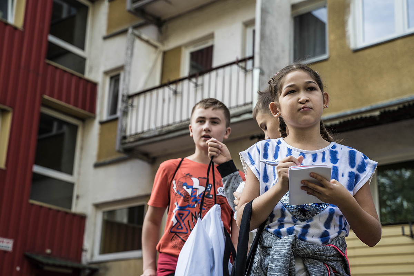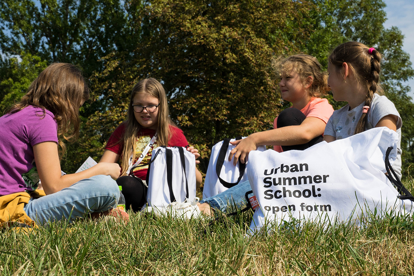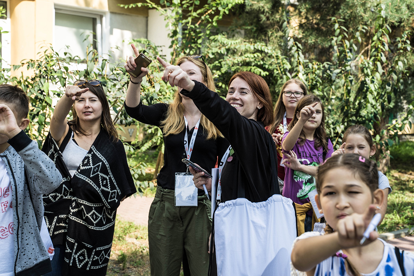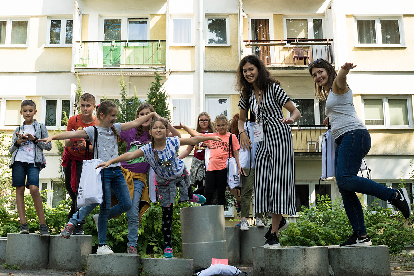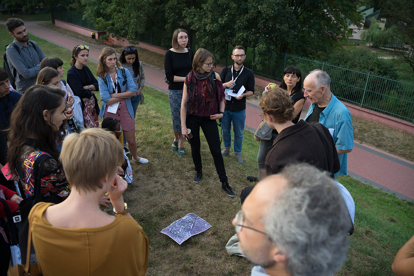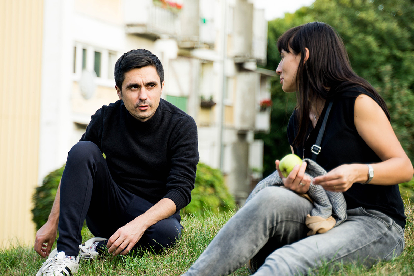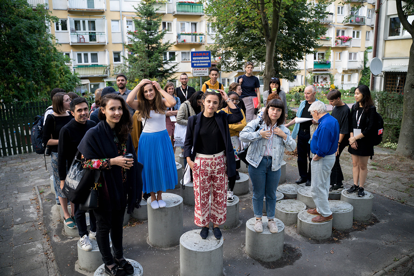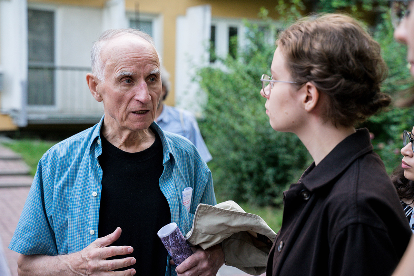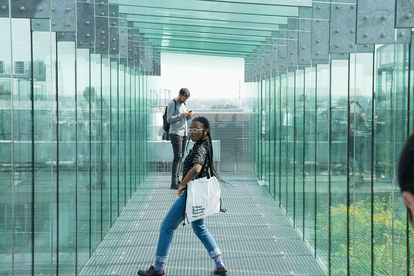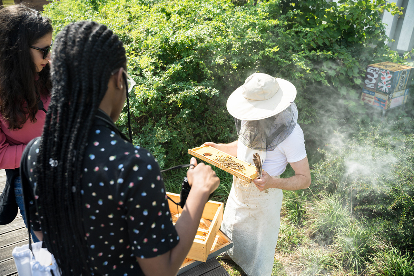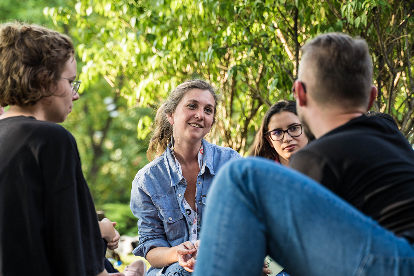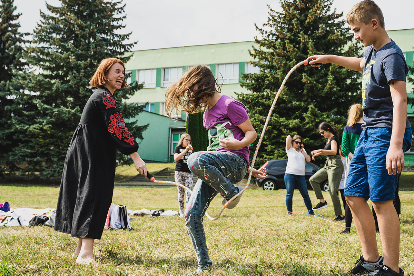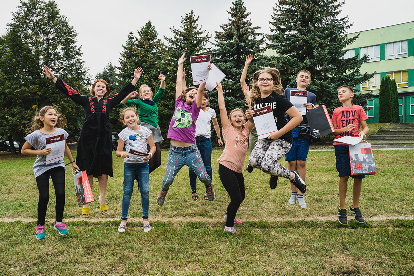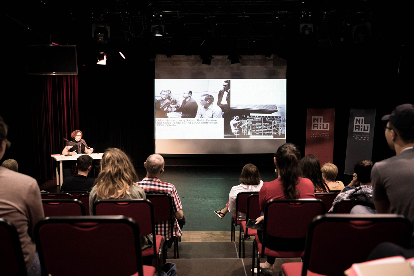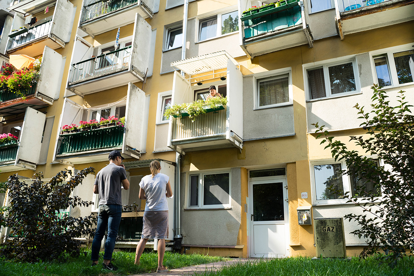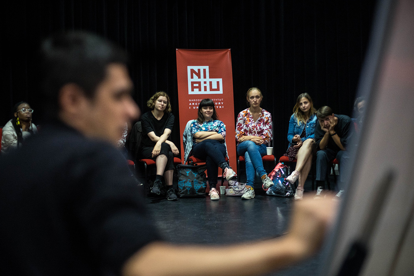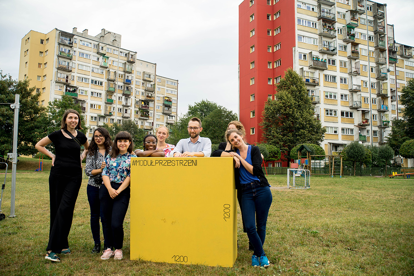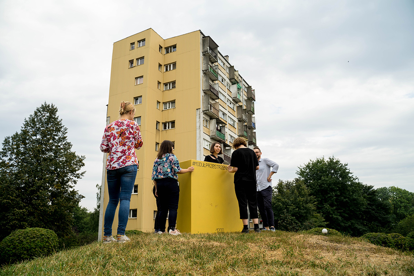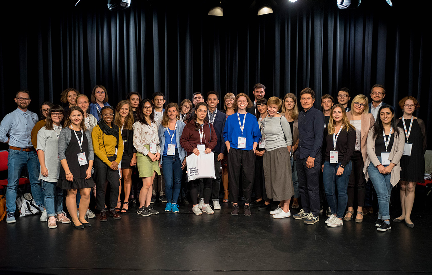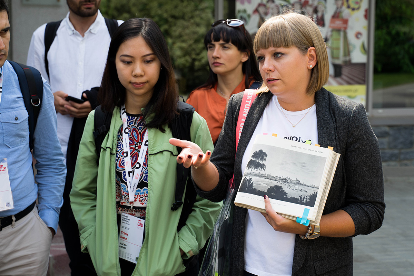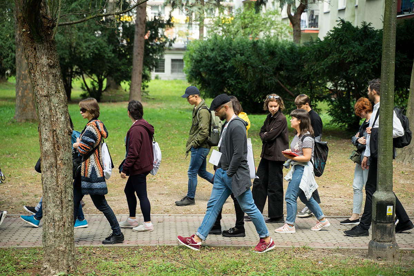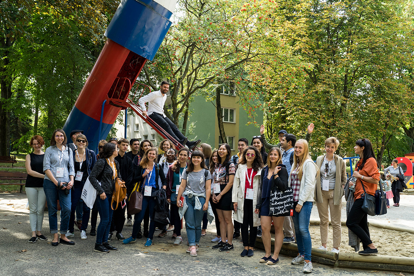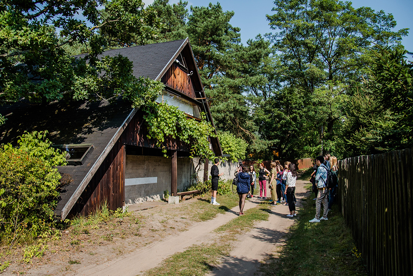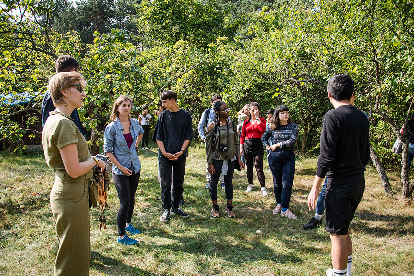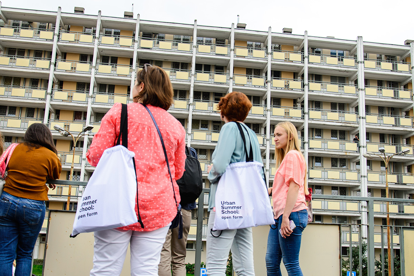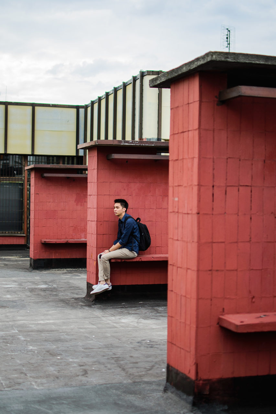Urban Summer School 2018
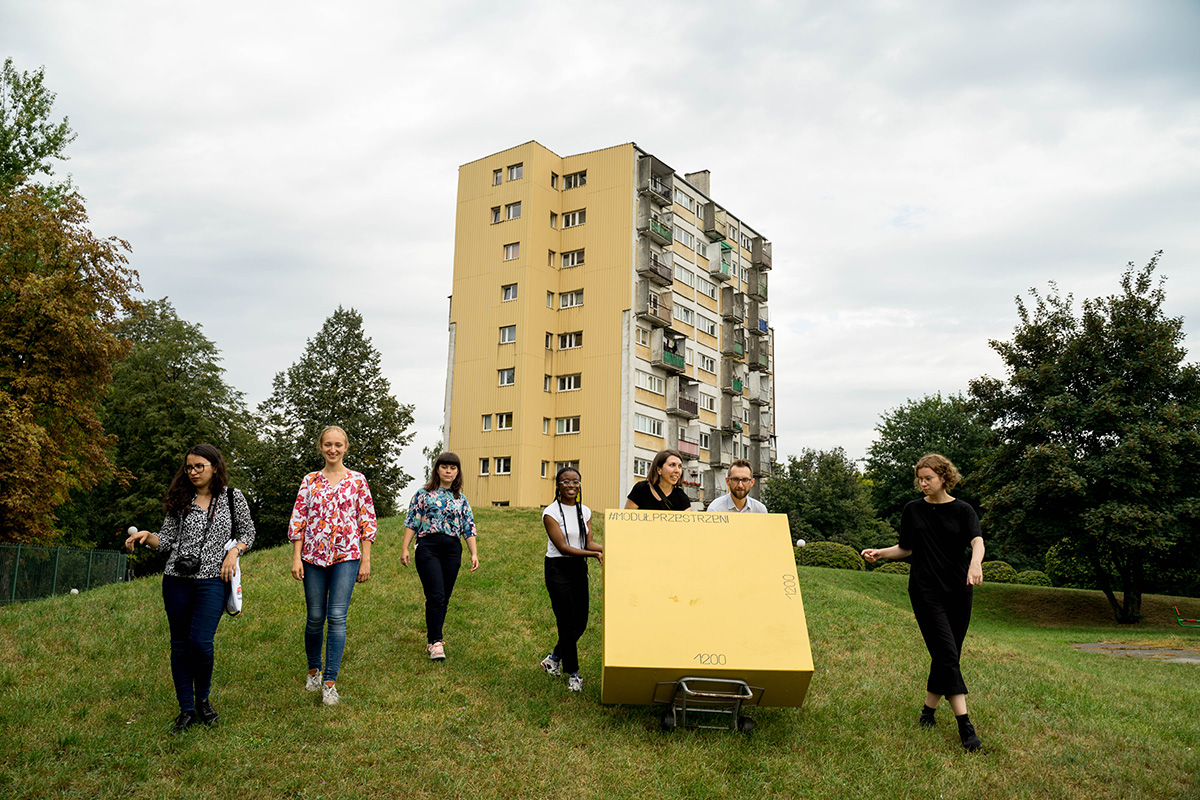
Realised projects by Oskar (1922-2005) and Zofia (1924-2013) Hansen, one of the most widely discussed architectural duos in the postwar history of Poland, were taken aboard for the two-week duration of the Urban Summer School.
The international, interdisciplinary project was yet another event within the Visions and Experiences Summer School dedicated to urban topics and initiated by the Centre for Urban History in East-Central Europe in Lviv. We invited students, doctoral students, researchers and young professionals active in the field of architecture, urban planning, art and design to participate in the project. We also invited representatives of other fields within the Arts and Humanities (history, sociology, fine arts, anthropology and more). Our invitation was addressed to people interested in the functioning and the future of modernist housing estates.
The Open Form Theory
Open Form is a concept which Zofia and and Oskar Hansen made into a backbone of their architectural, artistic and didactic activities. In its light, architecture is merely a framework for life—it works as long as people are using it. Architectural matter is not a purpose in itself for a designer—it is a backdrop for social relations. The Hansens’ realised projects were ahead of their time as far as participatory design, accessible housing and shared spaces are concerned. Their architecture was to serve as a frame for the daily rituals and practices of its residents. A synergy of circumstances such as the achievements of architects associated with CIAM and Team X, and the development of the prefabricated materials technology, as well as the pressure of the People’s Republic of Poland [PRL] administration to promptly extend housing quarters served as a catalyst which made the realisation of architects-humanists’ vision possible. Aware of the lack of individual approach to state housing economy in PRL, they sought a form which would allow the residents to become part of the process of creating the space that surrounds them.
Open Form is expressed in three different Hansens’ realizations, each one visited by the participants of this year’s Summer School: Słowacki housing estate in Lublin, Przyczółek Grochowski housing estate in Warsaw and the architect couple’s own house in Szumin. For 10 days, these places would turn into a lab of experience and reflection.
Modernity’s residential heritage
For years now the Słowacki housing estate, part of the Lublin Housing Cooperative, has been an object of international interest due to its urban planning and architecture designed on a “human scale”. The Hansens, wishing to meet the community’s daily needs, placed the residents at the centre of their architecture by paying attention to the infrastructure and greenery. However, today’s inhabitants of these apartments consider the estate as neglected and degraded. They emphasize the discrepancies between the architectural concept and its realization, as well as the problems related to the estate’s aging. Przyczółek Grochowski in Warsaw, the Hansens’ second realisation, is a similar case. This state of things is caused by impermanence of the materials used, poor technical condition, as well as failure of the social integration project. Thanks to the residents’ self-organization, the condition of the estate is improving. Nonetheless, new challenges continue to arise, including new gated enclaves of apartment buildings that change the urban and social context of the blocks.
The lens of political transformation in the region
The free market reality in the Lublin Housing Cooperative and Przyczółek Grochowski Cooperative, like in many Central European countries during the period of political transformation, has changed the way housing estates function, especially its social, commercial and service facilities. The daily habits of residents have been transformed, and with them the functioning of shared spaces. For the first time since the estates were built, there has been a generational change of residents on such a large scale. The new residents do not feel rooted in the existing reality, nor do they have experience of co-responsibility for shaping the estate’s space. At the same time, housing estates built during the communist era are still an attractive alternative to the offer of present-day developers. Their most important pros include affordable prices, ergonomic layout of apartments, and plenty of greenery and open space.
The Summer School’s formula
The Urban Summer School participants analysed architecture based on humanistic concepts which is currently being used by the third generation of residents. The place of Open Form Theory and the Linear Continuous System against the backdrop of the Modern Movement idea in the architecture of housing developments and open spaces has been outlined in a historical perspective.
The Summer School’s participants also studied the relation between the interior of an apartment and its exterior—namely the estate and the residential environment sensu lato. The School’s structure was determined by the scale employed by the designers: micro, mezzo and macro. The scales were translated into a perspective of an apartment, estate and housing cooperative.
Kolofon
Komisarze: Izabela Pastuszko,Sofia Dyak
Tutorzy: Daria Bocharnikova, Michał Fronk, Tomasz Fudala ,Natalia Mysak, Natalia Otrishchenko, Paulina Paga
Koordynacja: Kacper Kępiński, Ilona Woźniak
